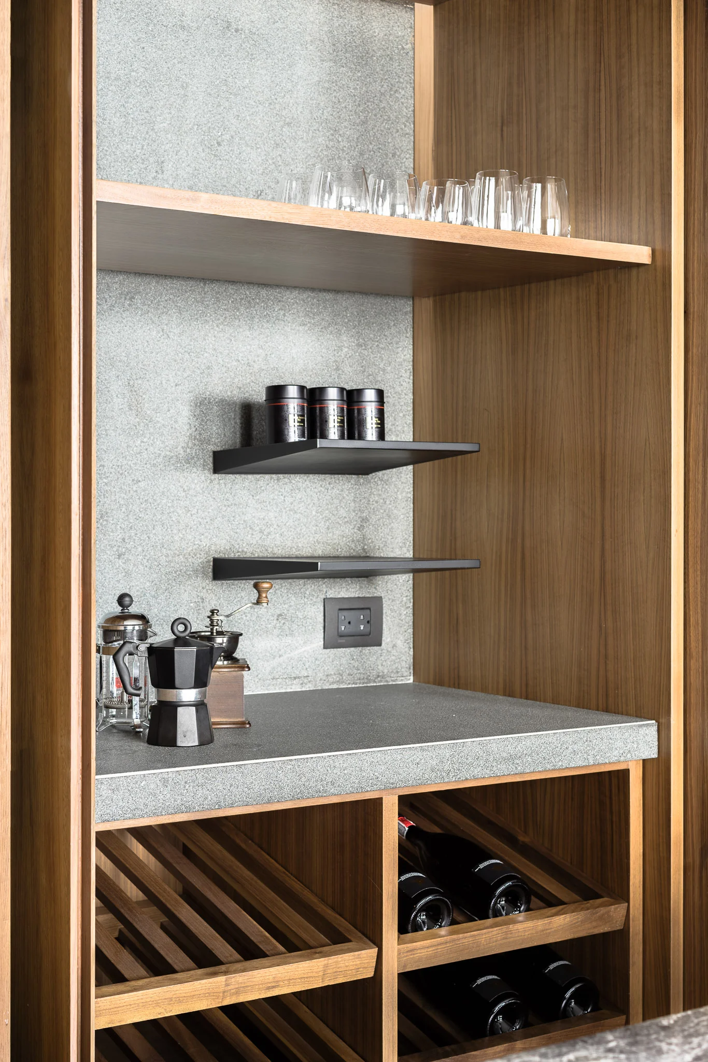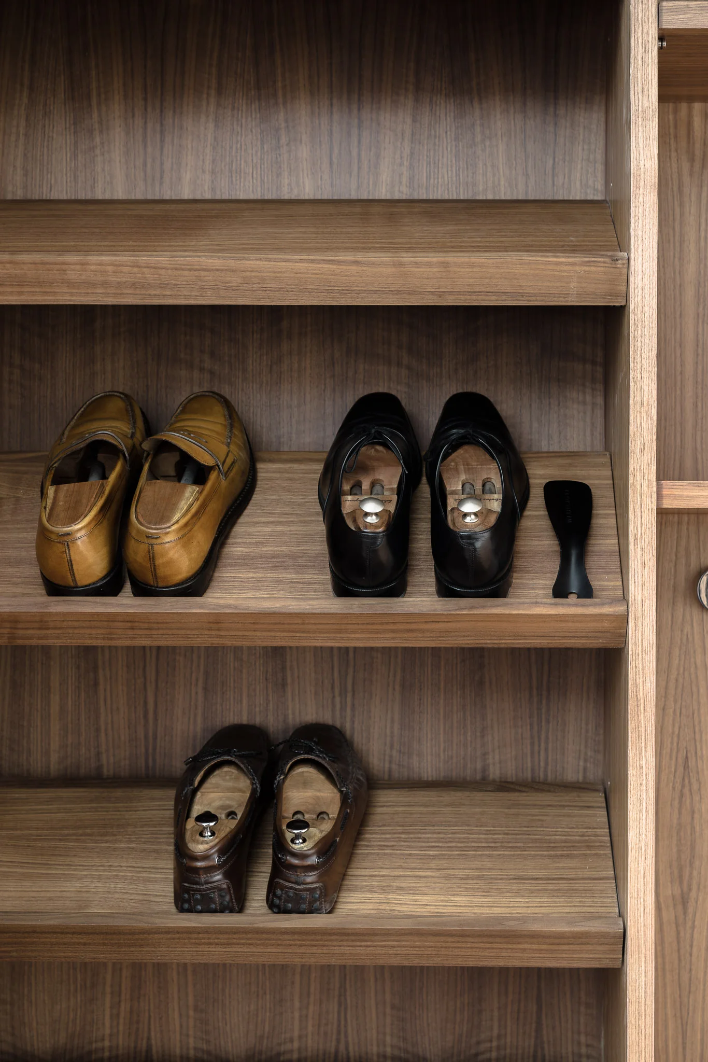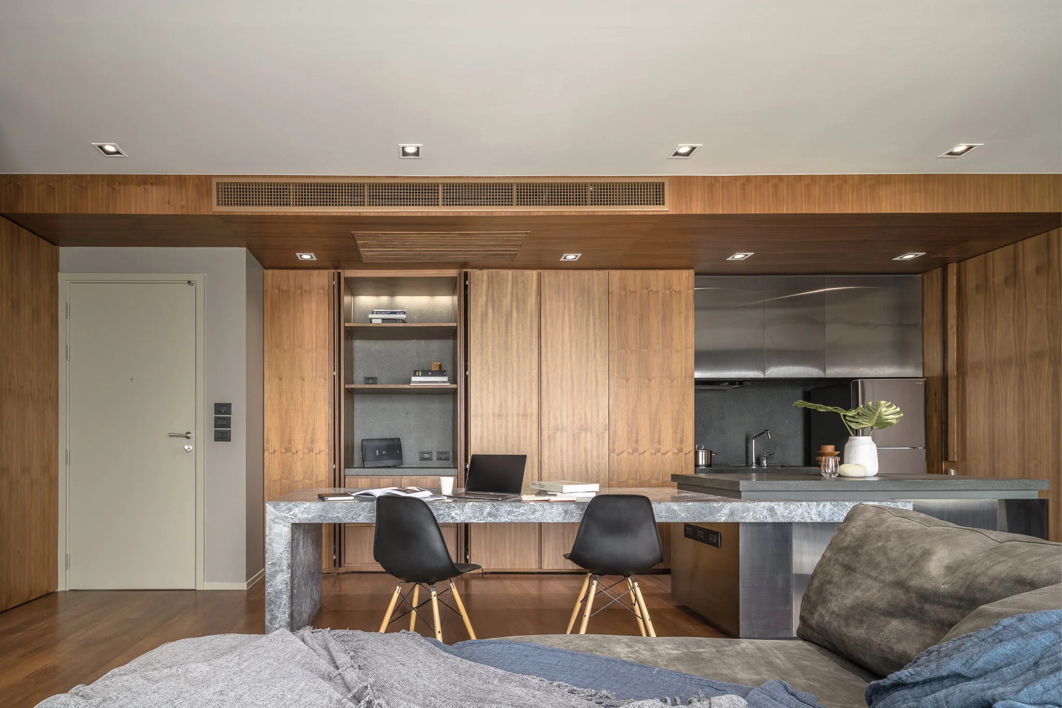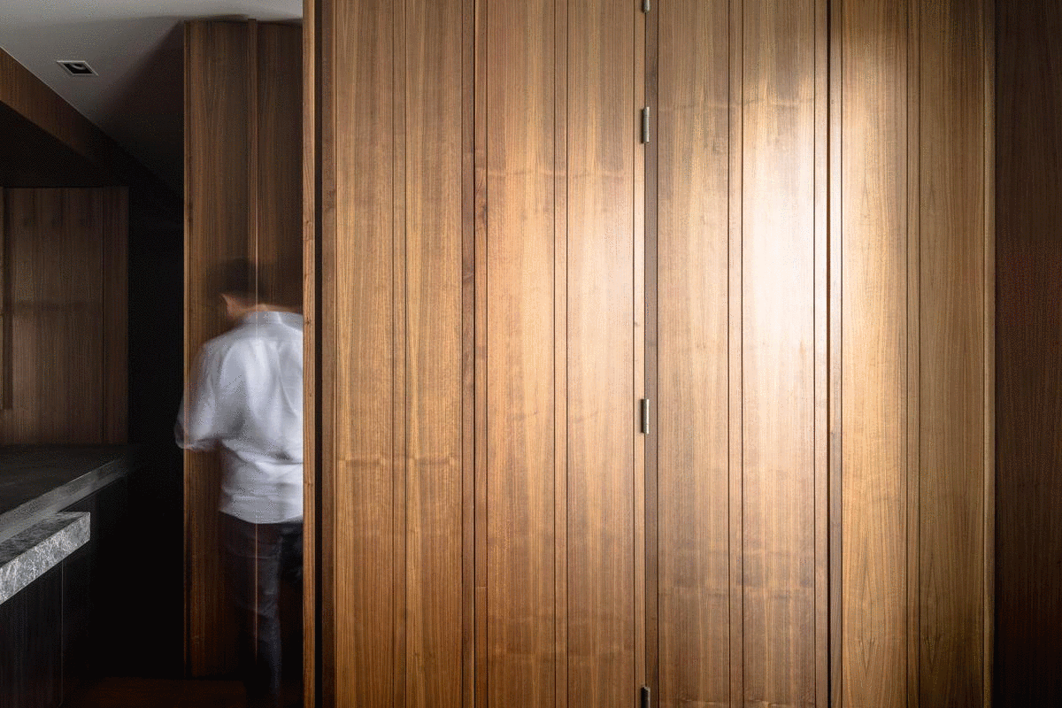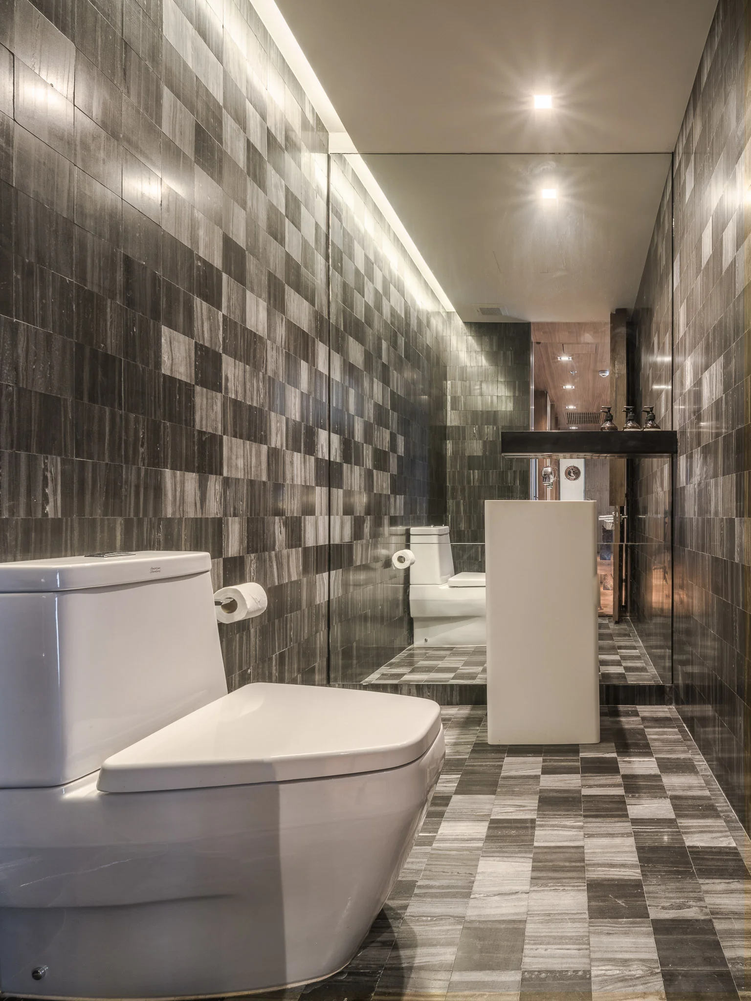ThongLor Residence
Location: Bangkok, Thailand
Year: 2015-2018
Status: Completed
Program: Residential / 75m²
Role: Interior Architect
Collaborator:
Interior Architect: Onanong Yoonaisil
Photographer: VARP studio
Moveable walls and hidden storages are the main design elements to fulfill the client requirement in flexibility. The walls enclosing the heart of the residence are foldable to shape a private function of the music room. The hidden storages along the periphery of the rooms function as a background of life, which are changeable depending on different uses. We seriously interpret client’s scale into the custom-made details of each element. Besides, our design intention is to emphasize the design integrity resulting from the common appreciation in values of materials.


