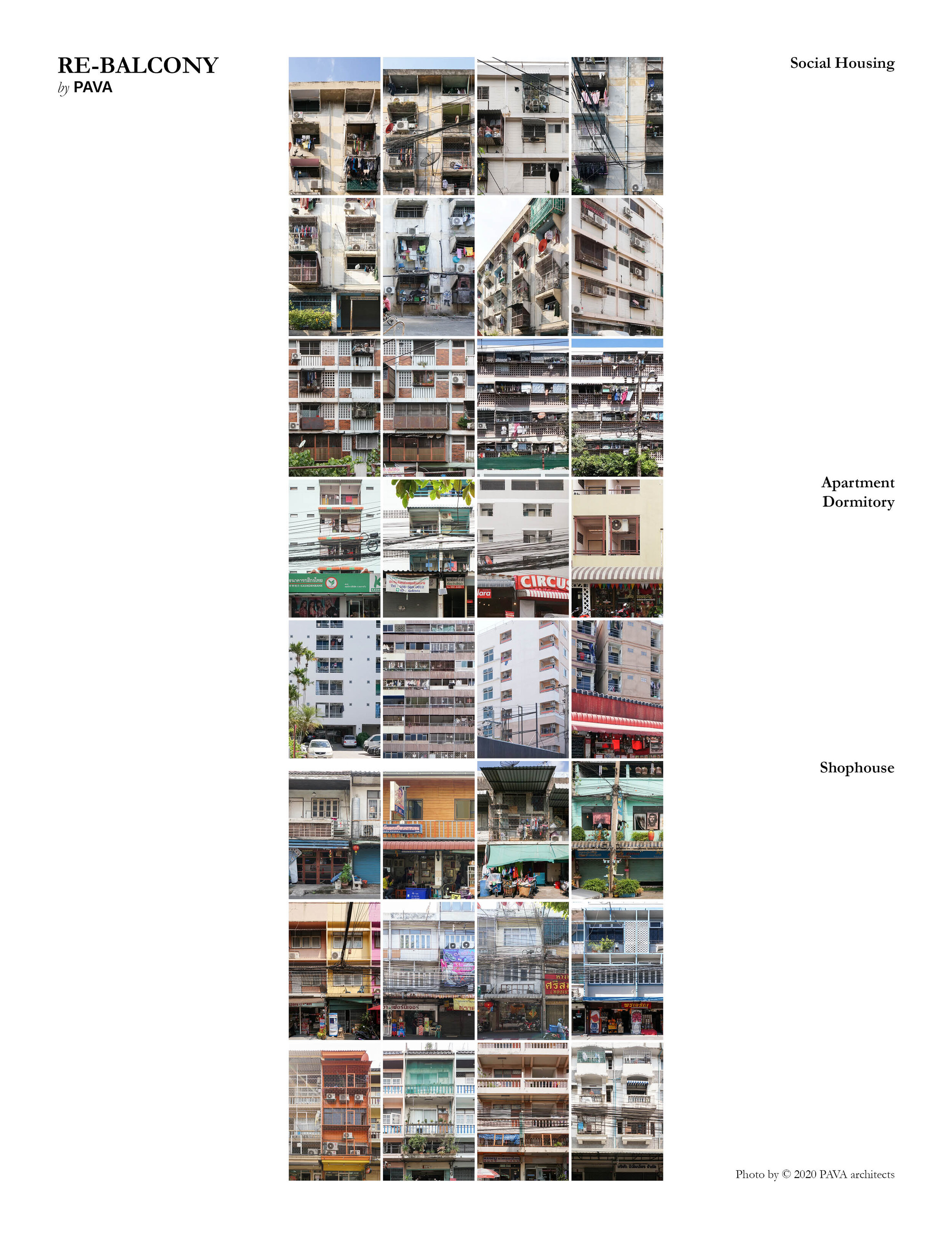Balcony has gradually evolved through time economically, politically and leisurely. Although balcony has built in various forms - sometimes cantilevered, sometimes subtracted, it appears that balcony represents the linkage between inside and outside, private and public, household scale to urban scale. Balcony has been utilized in many ways through time; such as for recreation in Greek and Roman time, for toilet in Middle age, for status symbol in Renaissance, and for hygiene in 19th century France. Before the Covid-19 pandemic in 2020, balconies in many cases represent a signature facade of “free” extra square meters rather than a platform for engagement with the urban fabric. However, driven by globalization and rapid urbanization, Covid-19 outbreak appears to raise the urgent need for balconies as a device for granting fresh air, natural light and utilitarian programs. This pandemic asks a critical question of the role of the balcony again, especially in cities with a high number of susceptible inhabitants.
Considering density as one of the urbanization design methodology, the scope of study intends to focus on affordable housing in Bangkok, Thailand through a series of field works, surveys and observations. Unlike westernized balconies, Thai people seem to utilize this transitional space in different ways. Drying clothes, planting trees, cooking meals, washing dishes and hanging air- conditioners condensing units are all visible activities which require more square meters for the sake of people’ livelihood. Owing to the pandemic outbreak, the demands for semi-outdoor spaces with the good quality of privacy are urgently needed. With the affordable framework of “reorganizing”, “adding” and “removing” existing balcony conditions, the study attempts to find alternative design solutions to enhance inhabitants’ well-being in the difficult time of unpredictable pandemic.
Focusing on the affordable housing conditions, the project studies balcony typology ranged from the self-intervention balcony in social housing, the small-scale balcony in apartment and dormitory, to the larger-scale balcony in shophouse. Thinking about density parameter, the study areas focus on Klong Toei, Huai Khwang and Din Dang districts in Bangkok. The new design solutions “reorganizing”, “adding” and “removing” suggest a new mode of urban living to be more holistically grounded, highly flexible and agilely adaptable. Many ideas are built from very small scales, such as appliance scale, furniture scale to the element of architectural scale. Combining these ideas together as a whole affordable intervention strategy reflects the sense of incremental design framework. The new adjusted balcony typologies are formed by studying the proper dimensions of household daily activities, such as washing and drying clothes, planting vegetables and flowers, cooking food, and storing daily objects. Introducing new leisure and sharing activities, including garden, playground, exercise area, relaxing space, pet playhouse, and even advertisement is also a vital part of the design strategy. In order to suggest alternative mode of urban living, reconfiguration of appliances and condensing units, adding steel structure for expansion and removing unfavorable walls are all examples of the small scale intervention at the balconies. Intentionally, the design strategies create an open platform that empowers people to democratize and implement the design by themselves. As a result, the proposals conceptualize and articulate the alternative design typology in a state of flux to create the better quality of flexibility and adaptability, which sustain the well-being of people in this critical time of pandemic.
Reference :
Rem Koolhaas, Elements of Architecture (Taschen, Cologne, Germany, 2018): 1073-1251
Feargus O’Sullivan, Alone Together, in Community Resilience, (Online: www.citylab.com, March 31, 2020)
Linda Poon, A Lesson from Social Distancing: Build Better Balconies, (Online: www.citylab.com, April 20, 2020)
Carlotta and Matteo Origoni, A Brief History of the Balcony, from Ancient Persia to the COVID-19 Pandemic,
(Online: www.domusweb.it, April 3, 2020)
—
ระเบียงเป็นองค์ประกอบสำคัญของที่พักอาศัยที่เชื่อมต่อระหว่างความเป็นส่วนตัวภายในบ้านกับความเป็นเมืองที่พลุกพล่านภายนอกอาคาร ในช่วงที่มีการระบาดของโควิด-19 ระเบียงกลับมามีความสำคัญมากขึ้น โดยเฉพาะในที่พักอาศัยที่มีความหนาแน่นสูงของผู้มีรายได้น้อยถึงกลาง เพราะเป็นส่วนประกอบที่เป็นพื้นที่ส่วนตัวแห่งเดียวของอาคารที่สามารถเปิดรับแสงแดดและอากาศธรรมชาติ พร้อมกับรองรับกิจกรรมในชีวิตประจำวันได้อย่างหลากหลาย
โปรเจ็กนี้ได้ลงพื้นที่สำรวจตั้งแต่ระเบียงที่ถูกต่อเติมของแฟลตการเคหะ ระเบียงขนาดเล็กของอพาร์ทเมนท์และหอพัก ไปจนถึงระเบียงมีขนาดใหญ่ขึ้นของตึกแถว ในเขตคลองเตย ห้วยขวาง และดินแดง พร้อมทั้งต่อยอดโดยนำเสนอการออกแบบด้วยวิธี “การจัดวางใหม่” “การเพิ่ม” และ “การรื้อออก” ตั้งแต่การปรับเปลี่ยนการจัดวางในสเกลเล็กของเครื่องคอนเดนซิ่งยูนิตของเครื่องปรับอากาศและเครื่องใช้ต่างๆ ไปจนถึงการต่อเติมโครงสร้างหรือรื้อถอนผนังบางส่วนในสเกลขององค์ประกอบทางสถาปัตยกรรม เพื่อรองรับกิจกรรมในชีวิตประจำวันได้เพิ่มขึ้น เช่น ตากผ้า ซักผ้า ปลูกต้นไม้ ทำอาหาร เก็บของ พักผ่อน เล่น ออกกำลังกาย เลี้ยงสัตว์ หรือแม้แต่การโฆษณาขายของ เพื่อส่งเสริมให้เกิดทางเลือกในการปรับเปลี่ยนการใช้ระเบียงด้วยตัวเองได้อย่างยืดหยุ่น รวดเร็ว และราคาประหยัด
—
Re-Balcony by PAVA
Re-Balcony by PAVA
Re-Balcony at Creative Virus Exhibition by art4d, Bangkok Design Week 2021
Photo by © Ketsiree Wongwan
Re-Balcony at Creative Virus Exhibition by art4d, Bangkok Design Week 2021
Photo by © Ketsiree Wongwan



