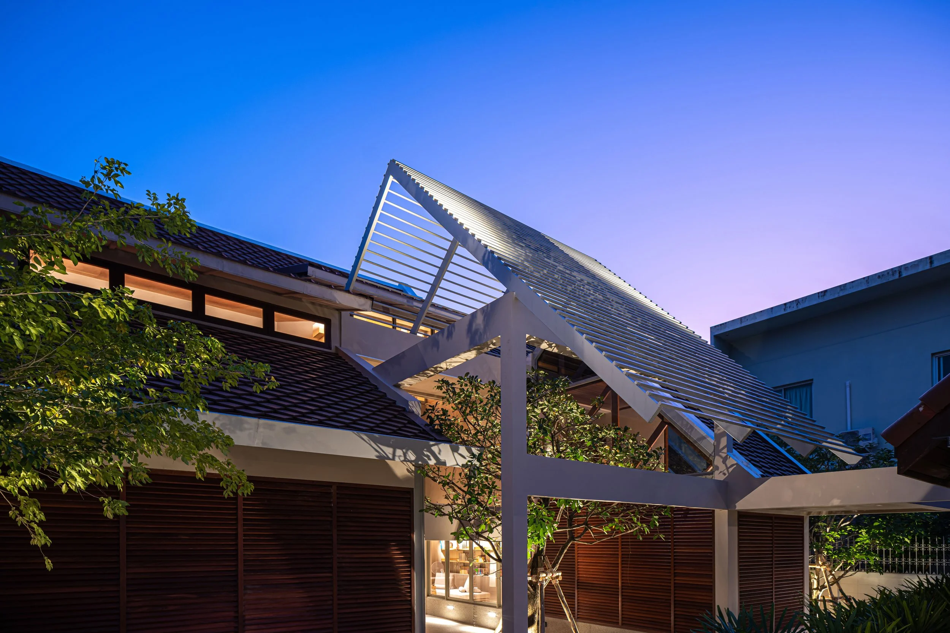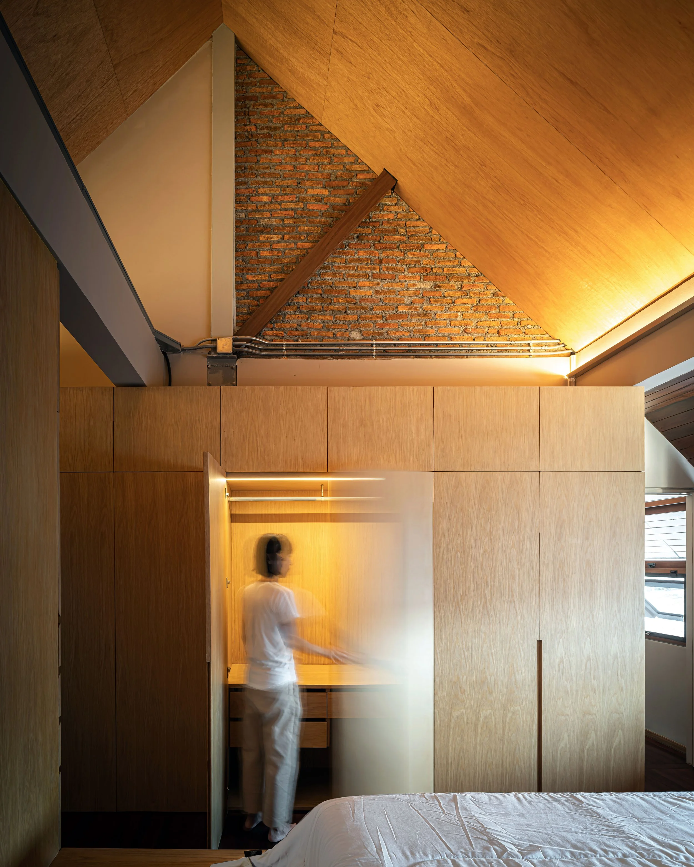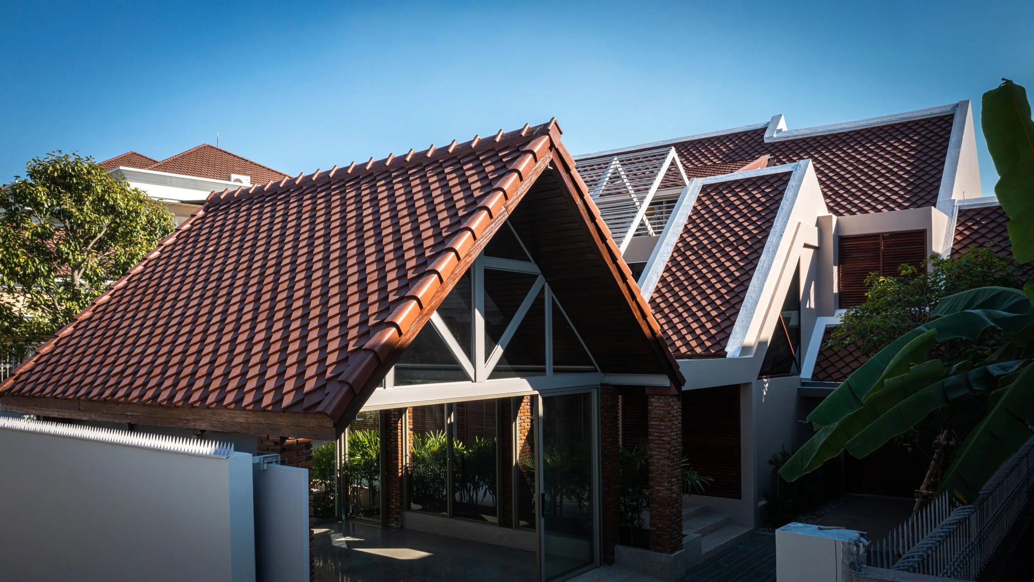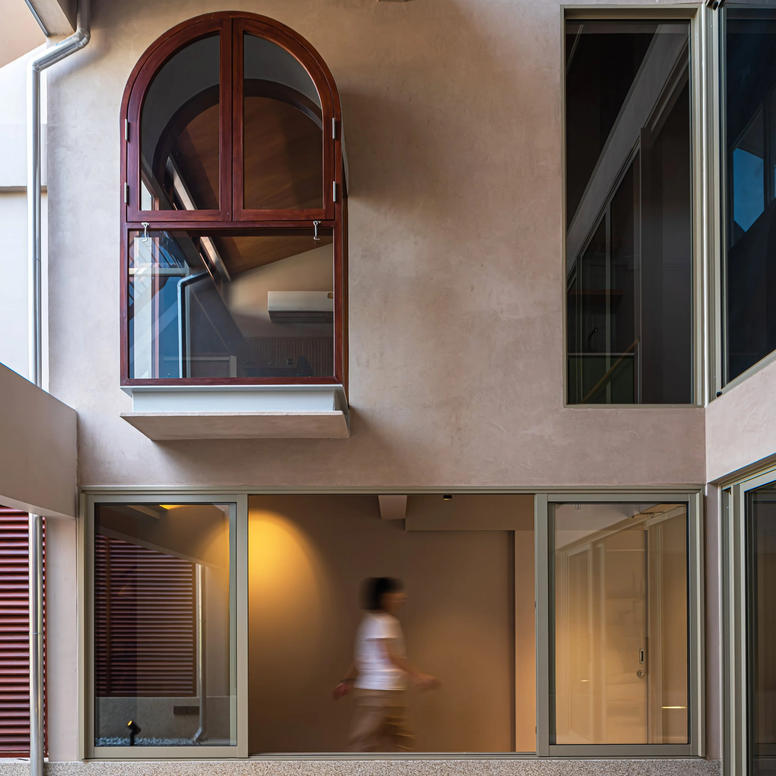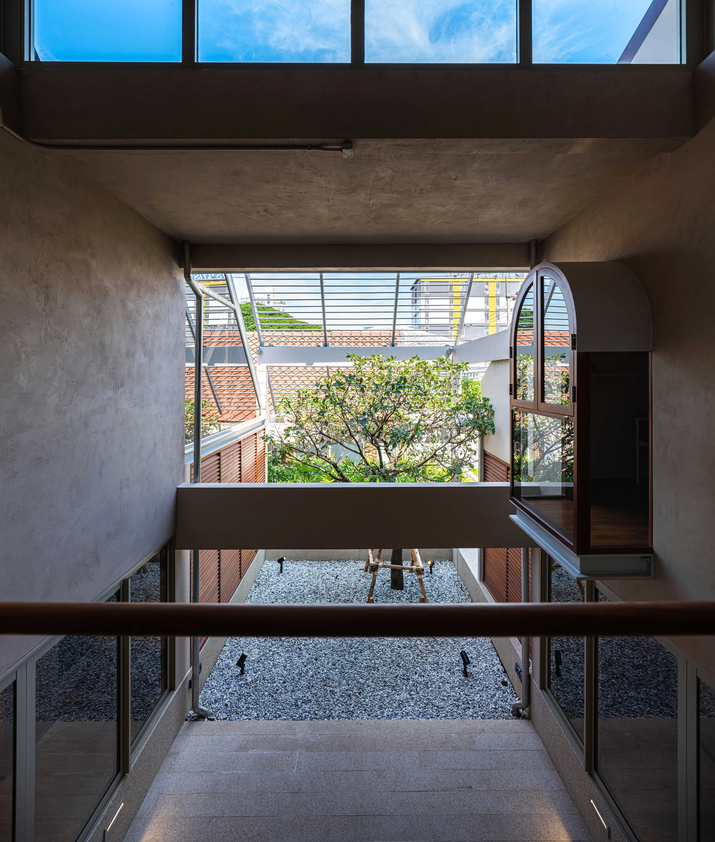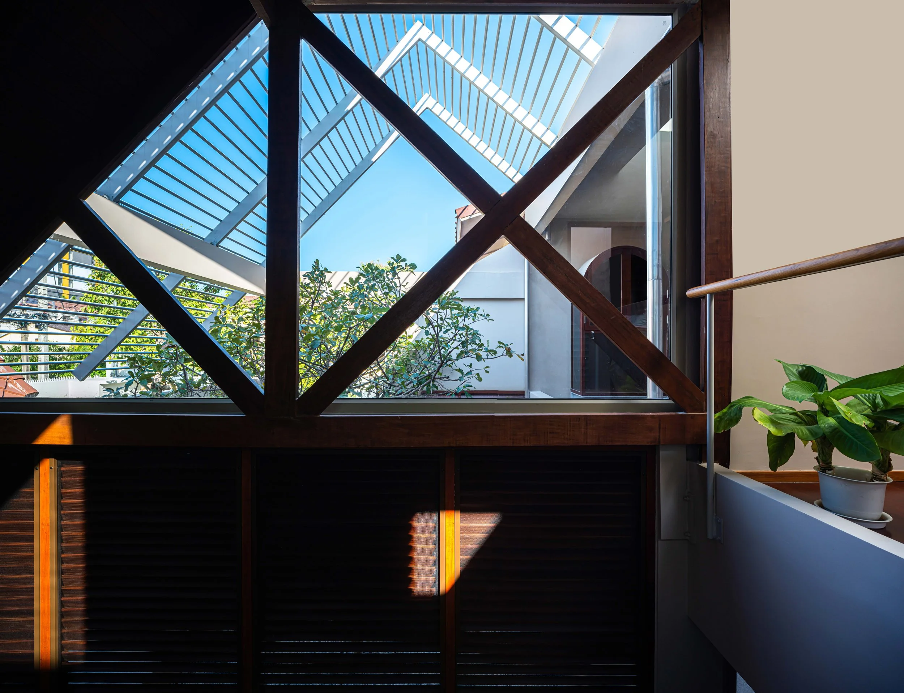Phaholyothin House
Location: Bangkok, Thailand
Typologies: Renovation, House
Status: Completed
Size: N/A
Process Year: 2022-2025
Client: Private
PAVA Roles: Architect, Interior Architect, Landscape Architect
Collaborators:
Lighting Design Consultant: Vasapol Teravanapanth
Contractor: SP Decor & Construction
Throughout more than thirty years, Phaholyothin House has been changed to serve the needs of the growth of the family. In the past, the running rooms have been resized, rearranged, and repositioned leaving a trace and story of the family legacy. The new design witnessed the beauty of the trace and attempted to subtly propose “the Collage of Life” as a background atmosphere of the new uses of the second house’s owner generation. All of the existing architectural elements were carefully observed and recorded to identify the values of the place. The old red timber floor pattern and existing wooden structure are kept as a main floor material of the second floor plan. The existing roof was reinstalled with the old tiles and the new waterproof system by the traditional craftsman.
To keep and highlight the trace and spirit of the place, the new approach for the house is to design by removing burden and unnecessary elements. The grand gesture of the design proposes to subtract the middle mass of the house as a new inner courtyard to welcome natural light and cross ventilation effect. The room into room typology is redesigned to have a single load circulation in order to embrace the tropical spirit comfort. The inner courtyard subtraction will be a new private garden incorporating with the house storm water management as well as flexibly link the communal uses on the residential ground level. The existing ceiling is also removed to embrace the authentic volume of the high steep tropical roof design.
The degree of privacy, communal area, storage and services is the key of the new design. The services will not be limited to locate only at the back of the house, but rather spread throughout the plan. The maintenance and storage area is matter. Every private area and communal area has their own storage and service corners. Also, the natural materials; timber and earth, exposed MEP system; air conditioning and flexible lighting fixtures, as well as small details; such as tailormade built-in cabinet as a room’s wall and easy clean backsplash details are well incorporated in the interior design.
Reflecting the owner's philosophy, instead of adding more, the design suggests to own less to have a more meaningful life. The emptiness is deliberately formed by the collage of the old building structure, materials, shade, and shadow with the new volumes that embrace nature, wind and light, and the new exposed utilities and materiality that serve new life. As a result, this emptiness is ready to be a new framework of incremental growth in order to prepare for a new journey of the new family generation to come.

