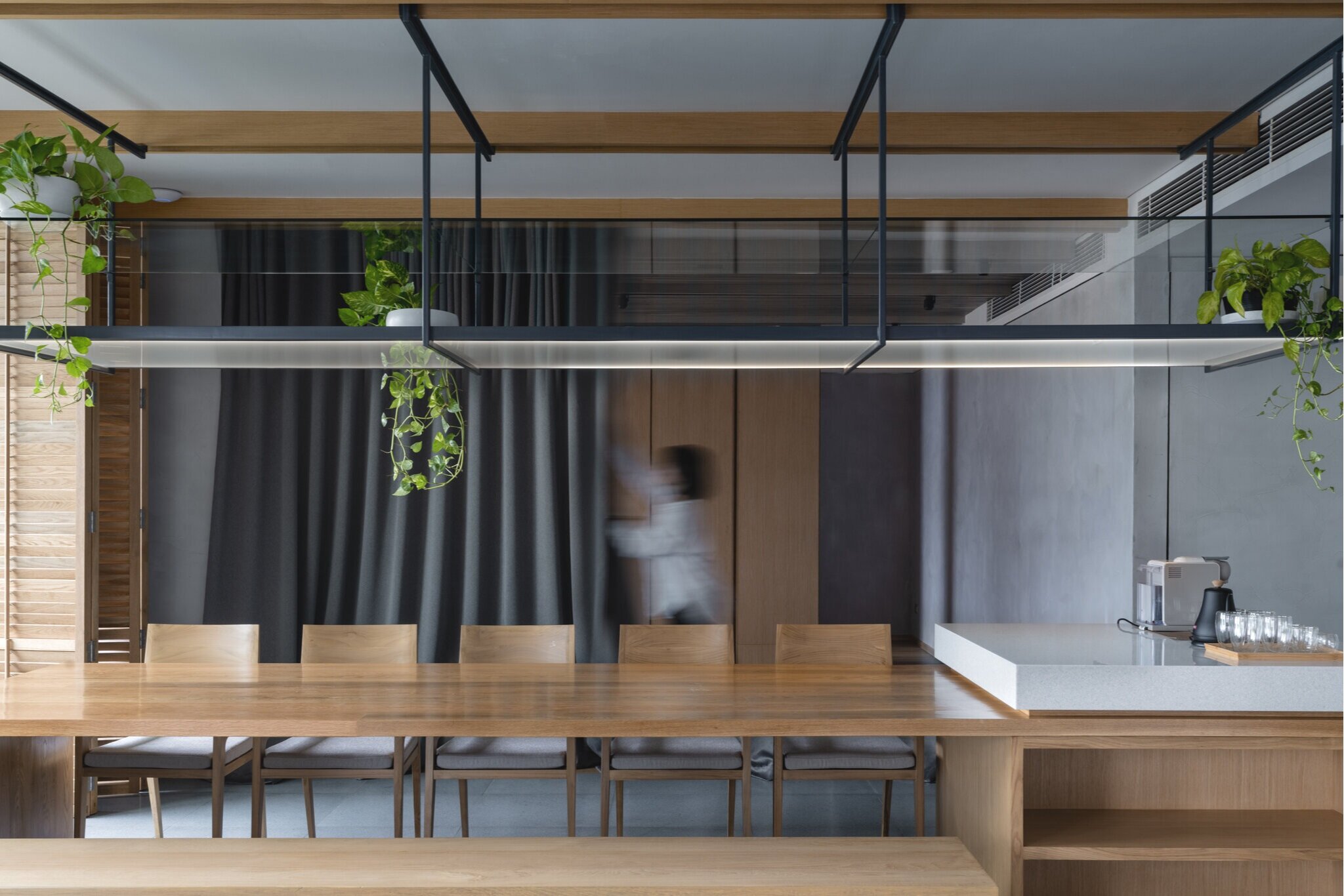Chidlom Residence
Location: Bangkok, Thailand
Status: Completed
Program: Residential (Condominium) / 250m²
Role: Interior Architect and Landscape Designer
Photographer: VARP studio
The renovation challenges the existing “condominium living condition” which is dark, narrow, and small-divided rooms, to be more homey, cozy and bright as an “on ground living condition”. In other words, this is an experimental project that studies and reconfigures basic housing elements to express such positive atmosphere. Architectural elements such as timber beam, wooden folding door, and curtain are designed to improve intimacy while manage unpleasant utilities. On the other hand, landscape elements such as concrete planter, granite pavement, and tropical vegetation are performed by users as a living stage. The condominium lay-out is not only redesigned to embrace natural ventilation but also maximize flexibility. In order to enhance seamlessness, the single material with a different texture is carefully proposed from inside space to outside terrace. As the design intention, the living spaciousness is resulted from a “blurred room boundary” by reconfiguring the element of architecture, furniture, and landscape.







